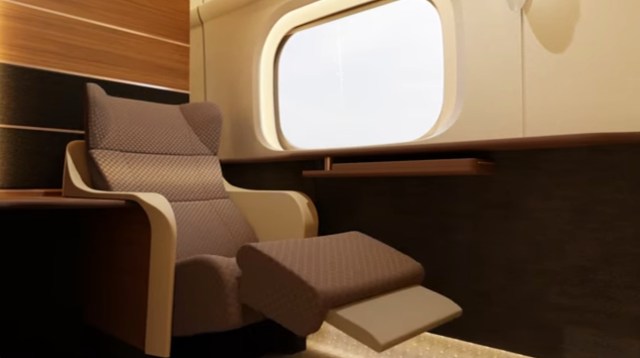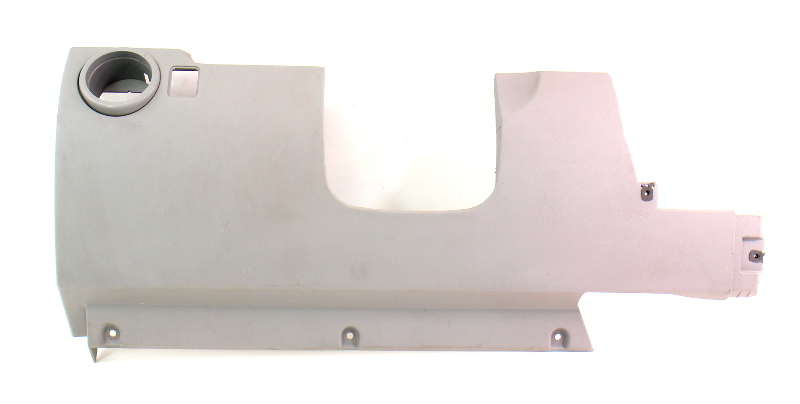The post Staircase Detailing of a C-type RCC Staircase appeared first on Civil Engineering Projects.
The advantage of using a C-type staircase is that it can fit in a squarish area. We can also install an elevator the central area of the staircase if necessary. This practice is generally frowned upon, as fire safety regulations advice to keep staircase and lift locations separately, but sometimes we have to use this layout in case of space constraints.

Minimum size for a staircase step is 7″ (175 MM) riser and 11″ (275 MM) thread. For larger buildings where higher footfall is expected, I prefer 6″ (150 MM) riser and 12″ (300 MM) thread.
A C-type staircase required a Z-Beam connecting both the middle landings to transfer loads of the staircase to the supporting columns. In a regular dog-legged staircase, the same function is carried out by the landing beam.

In my designs, I prefer use of M20 concrete and HYSD 500 Steel. Staircase waist slab of 5″ (125 MM) is standard minimum. I prefer Main Steel of 10 MM rods as a miminum which are placed aross the length of the staircase. The Distribution Steel is placed across the width of the stairs, which in this case is 3′ 6″.
In longer flight of stairs, I have use 12 MM and 16 MM rods as Main Steel, and 6″ (150 MM) waist slab, according to design.

The image above shows steel profile of the C-type staircase. I have attached the PDF files of the drawings above for reference.




















